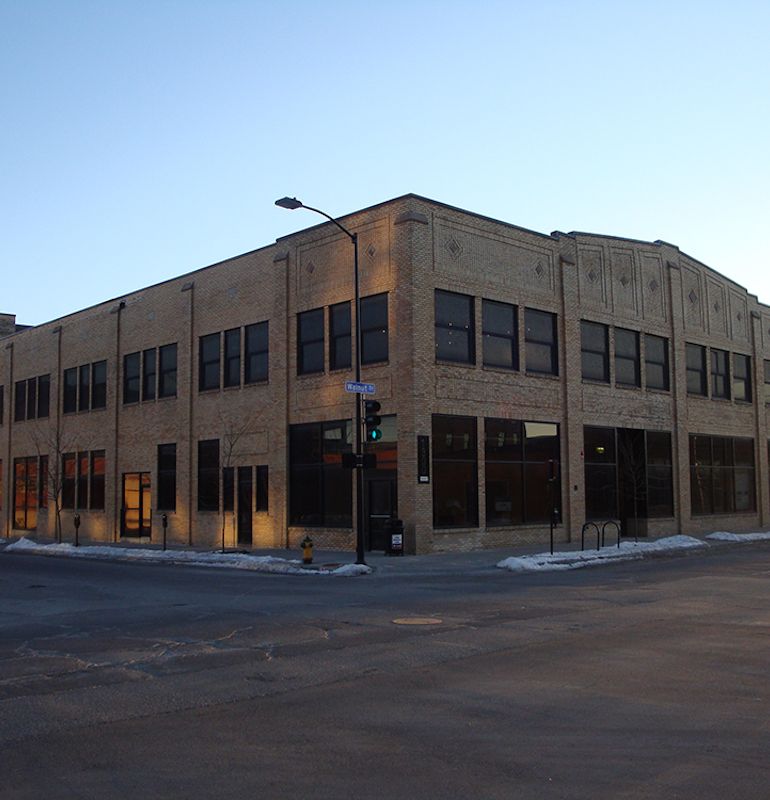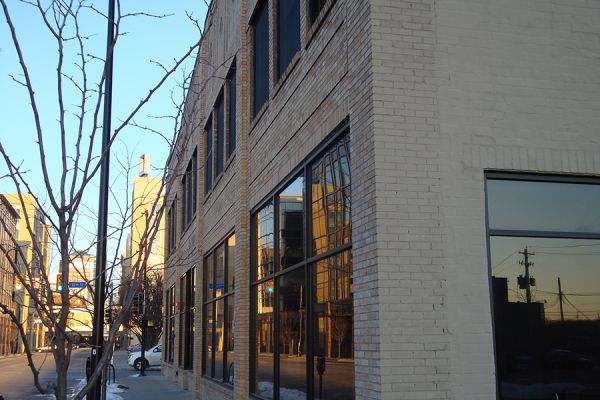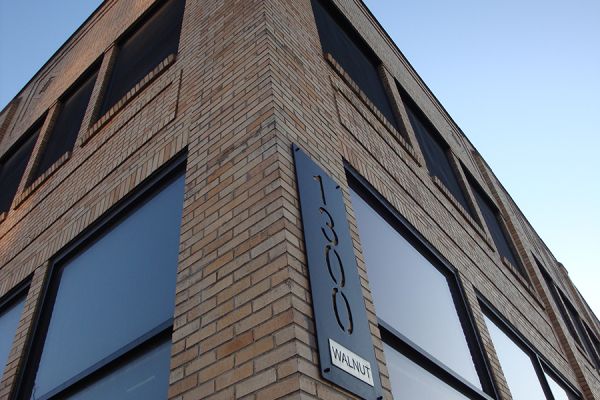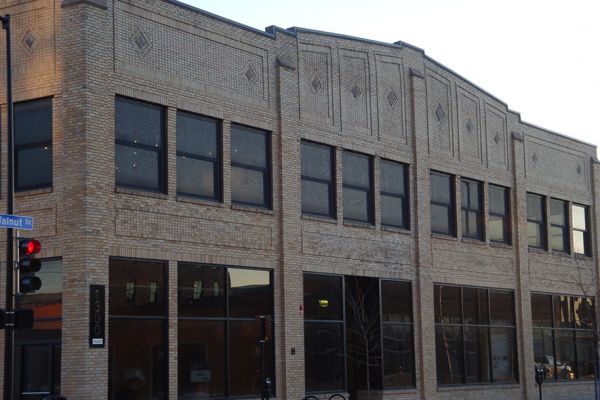



1300 Walnut
1300 Walnut is an old 2-story building in downtown Des Moines that was restored for office lease space. The building renovation required adding an elevator, lobby stairs, egress stairs, a large RTU for the mechanical system, and new window openings on the west side of the building.
The floor joists were removed to accommodate the elevator and lobby stairs. The new window openings were supported by new steel lintels. The new RTU unit was supported by two new steel columns and by using two existing steel columns. The egress stair was installed in a old service elevator shaft once the elevator was removed.
DETAILS
LOCATION: Des Moines, IACLIENT: Simonson & Associates Architects, L.L.C.
CONTRACTOR: Nelson Construction Services
TEAM: James E. Tometich, P.E.
