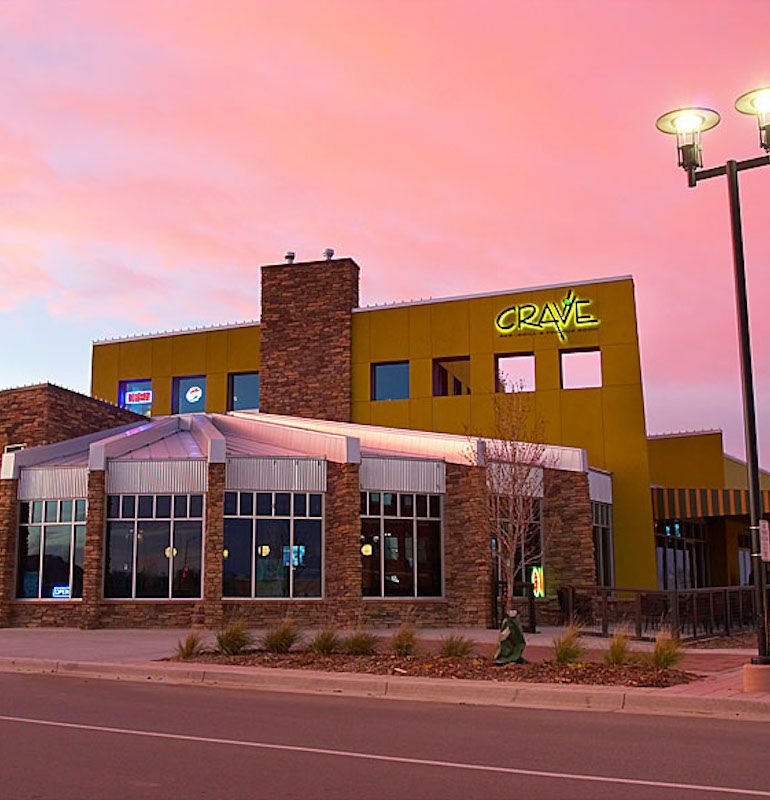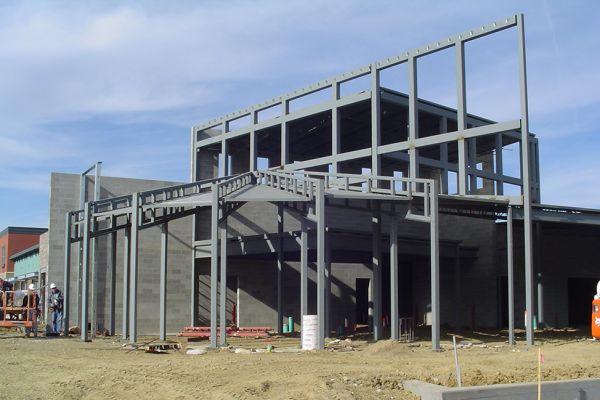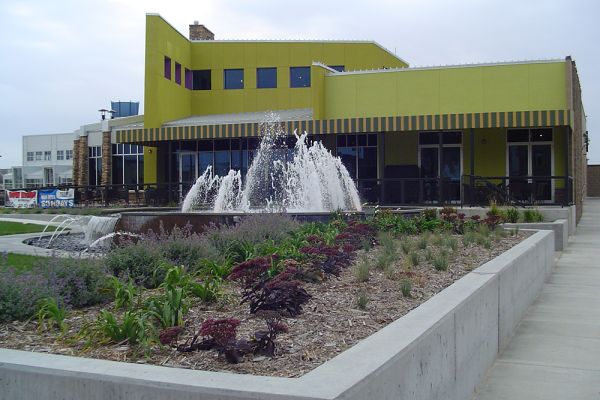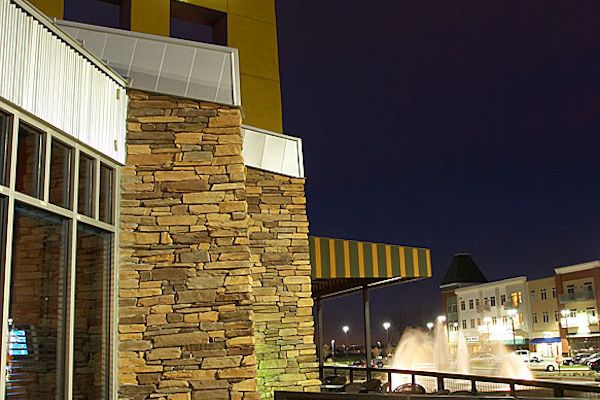



Crave at West Glen
This restaurant in the West Glen development was to feature large, open interior space and an exposed upper dining level that could look out over the restaurant and entertainment.
The interior space was kept clear of columns by using two main tube steel trusses to transfer roof and wind loading. A masonry shear wall and steel ribs at the curved front glass are the main wind force resisting systems for this building.
DETAILS
LOCATION: West Des Moines, IACLIENT: Simonson & Associates Architects, L.L.C.
CONTRACTOR: Regency Commercial Services
TEAM: ,
