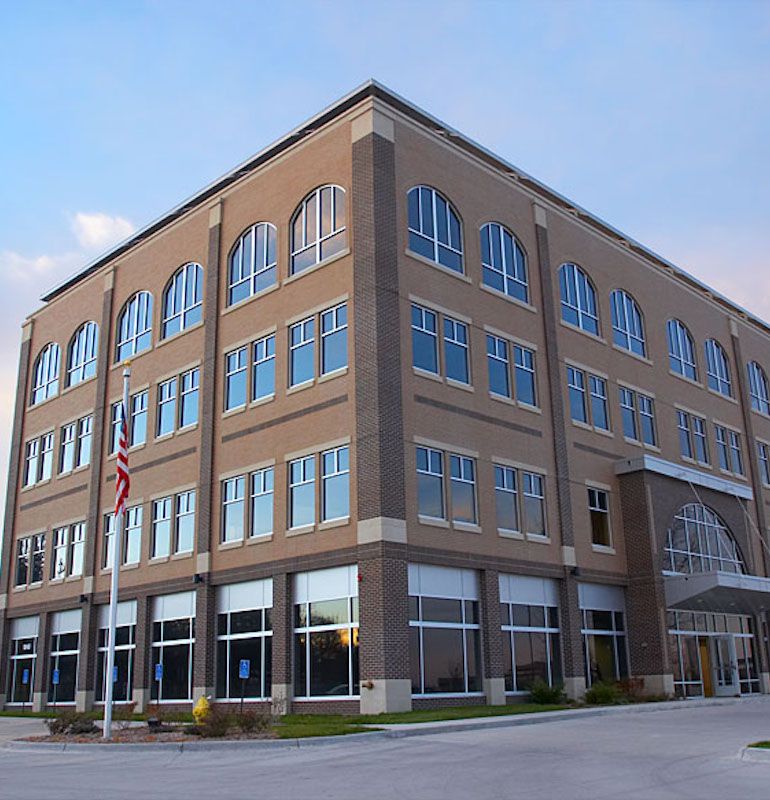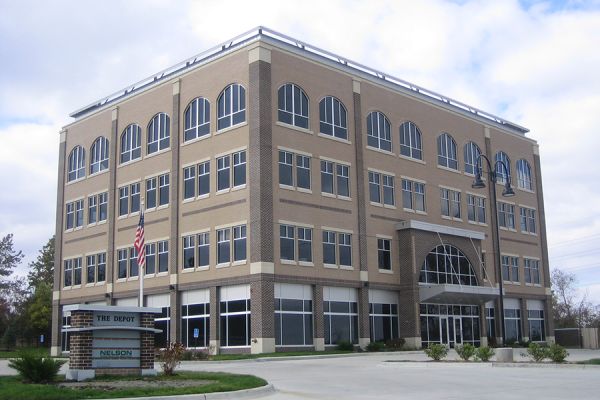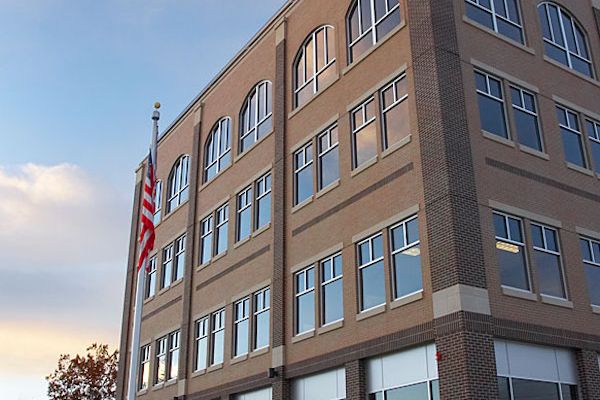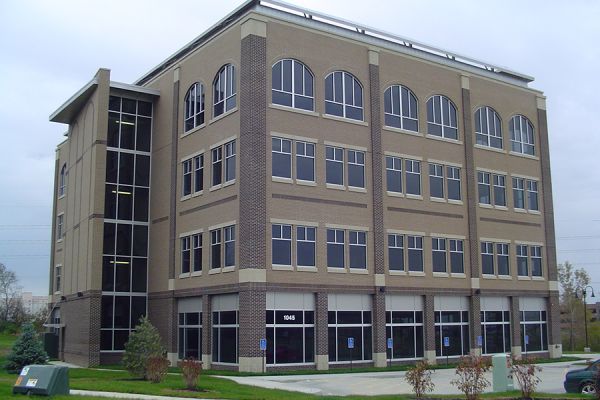



Depot II Office Building
This is a 4-story office building with various numbers of tenants within each floor. The site is located on a small hill with poor existing soil conditions. A grid of steel beams and columns deliver the gravity load transmitted by standard bar joist, metal deck, and concrete floors to the foundations.
Heavy loads were distributed to the poor soil using auger cast piles. Lateral load is handled through the incorporation of CMU elevator and stair cores at the center of the building, and 1-bay moment frames added at the exterior walls to reduce building twist.
DETAILS
LOCATION: West Des Moines, IACLIENT: OPN Architects, Inc.
CONTRACTOR: Nelson Construction Services
TEAM:
