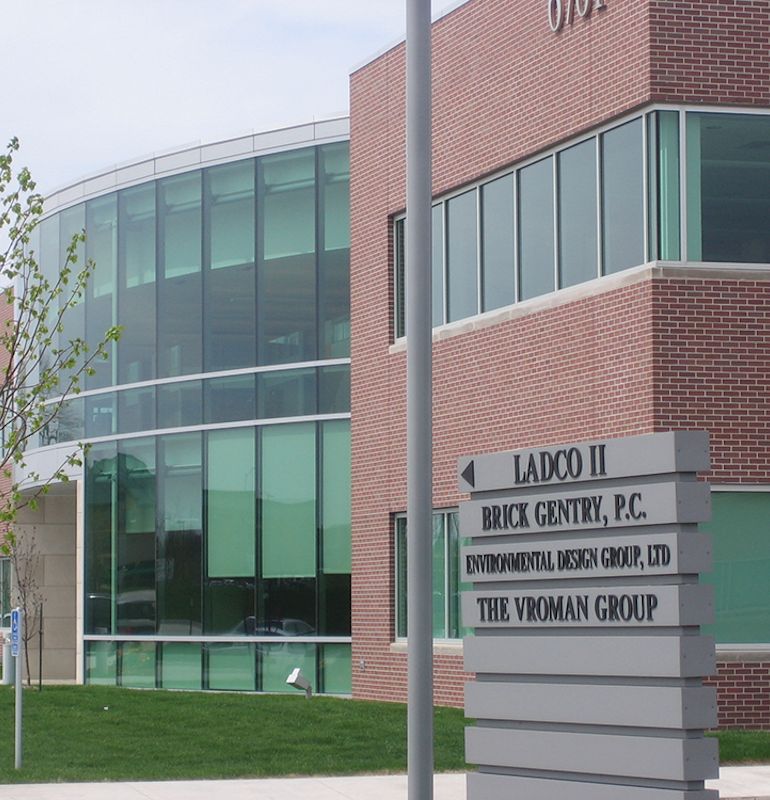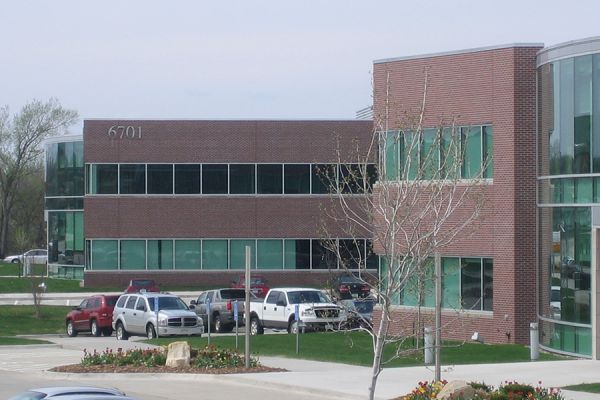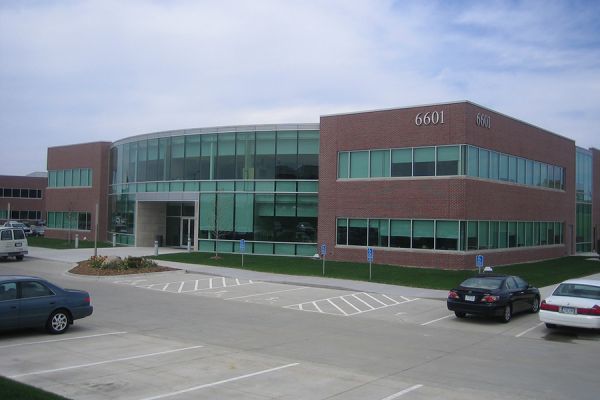



Ladco I and II
Ladco I & II are two-story steel framed buildings and are about 60,000 square feet. Ladco II has 32,000 square feet of underground parking made with cast in place concrete and precast concrete. The major challenge for this project was the continuous ribbon windows on both levels.
The support for the brick veneer over the windows was the main concern due to the fact that the column spacing was more than thirty feet. The brick veneer was supported by a tube steel truss that spans between the building columns. The truss design allowed us to use minimal structure that could be hidden in the wall framing.
DETAILS
LOCATION: West Des Moines, IACLIENT: Environmental Design Group, Ltd.
CONTRACTOR: Ball Construction Services, L.L.C.
TEAM:
