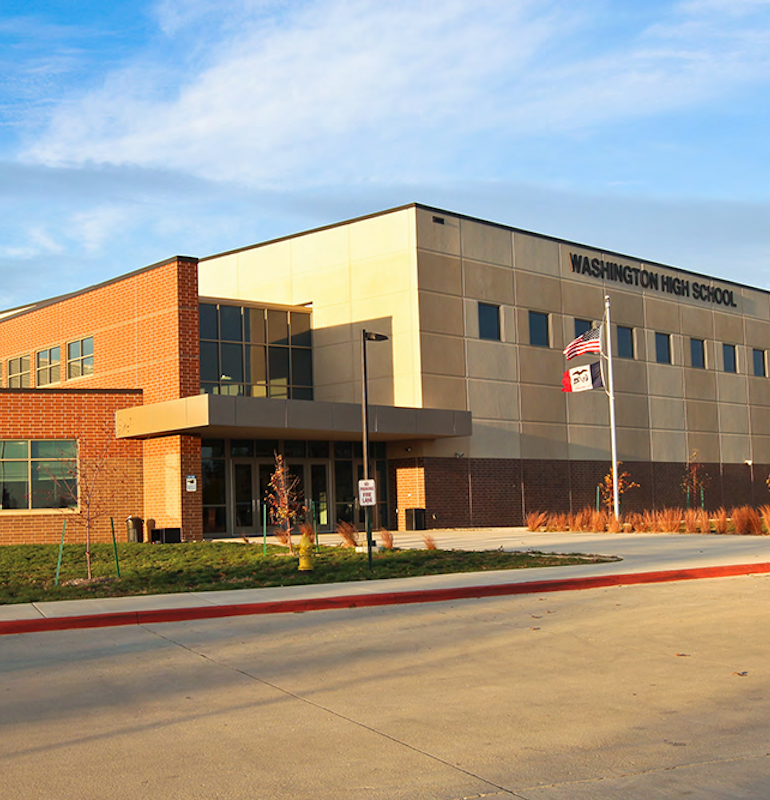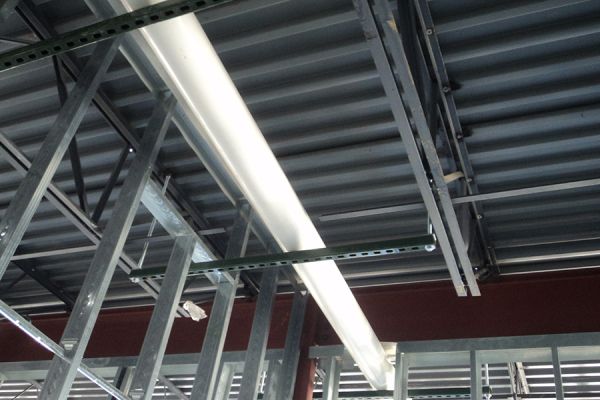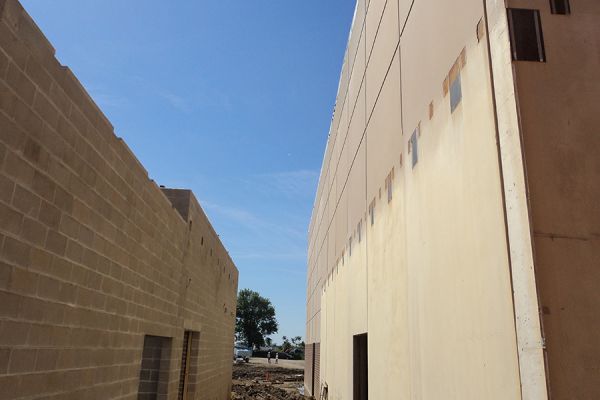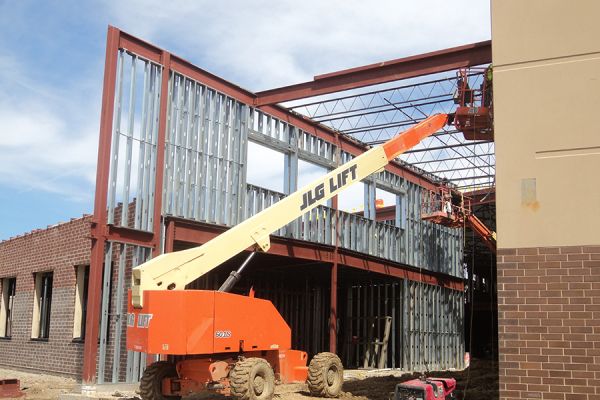



Washington High School
The new 91,030 square feet high school for Washington Community School District contains several different structural systems.
The multiple roof levels are constructed of structural steel framing while precast concrete and steel composite beam framing comprise the floor framing. Load bearing precast, load bearing masonry, and the structural steel columns provide vertical support.
The design required accommodating a portion of the new building attaching directly to the existing Junior High Building and a planned future auditorium.
DETAILS
LOCATION: Washington, IACLIENT: SVPA Architects, Inc.
CONTRACTOR: Carl A. Nelson & Co.
TEAM: James E. Tometich, P.E.,
