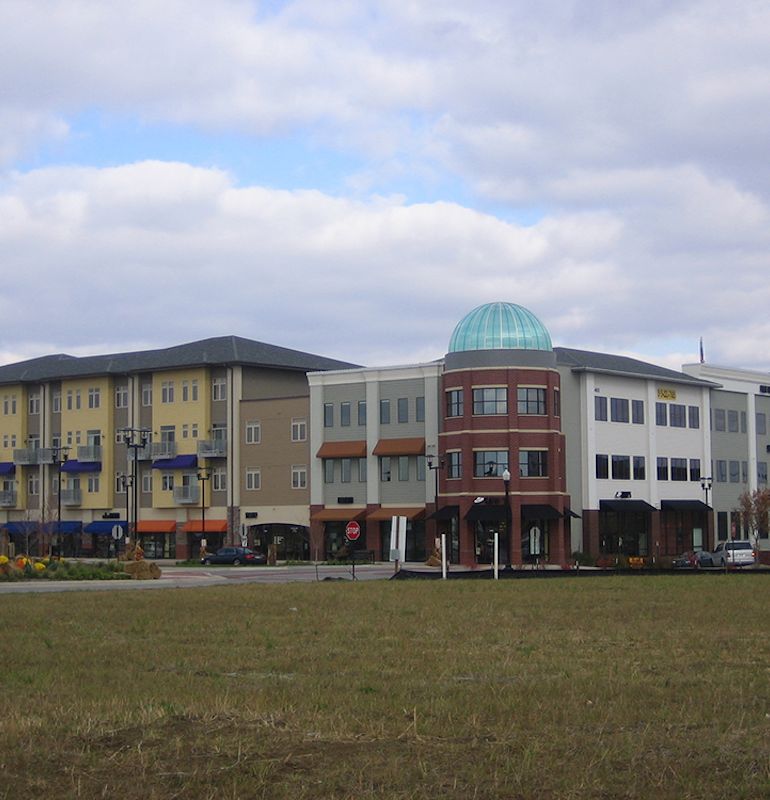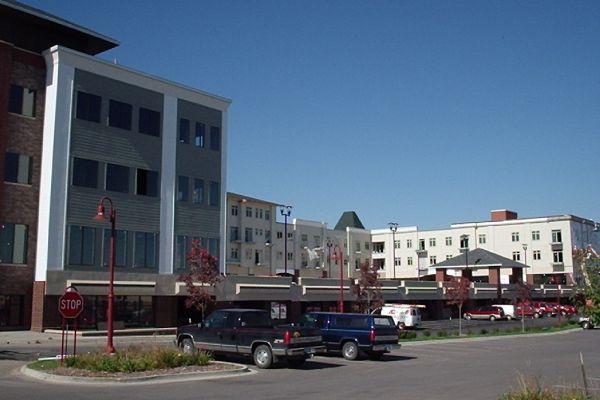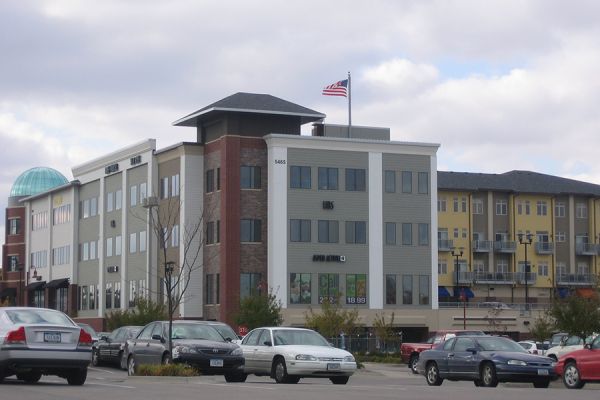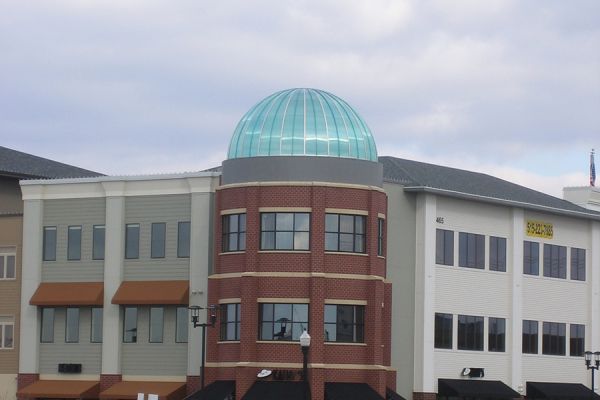



West Glen Town Center
One of the pinnacle buildings in the West Glen development, this town center was to feature both underground parking and upper level exposed parking. The building was to feature office space, retail space, and condominiums to promote the idea of working and living in the same area.
The building consists of two main components: a steel structure above a precast parking garage. Concrete floors held by steel beams and columns make up the steel structure. Hollowcore floor planks are held by prestressed concrete tee-beams and precast concrete columns. Geopiers were used to remedy the poor soils conditions at the site. Lateral loads are resisted by steel moment frames throughout the structure.
DETAILS
LOCATION: West Des Moines, IACLIENT: Simonson & Associates Architects, L.L.C.
CONTRACTOR: Regency Commercial Services
TEAM:
