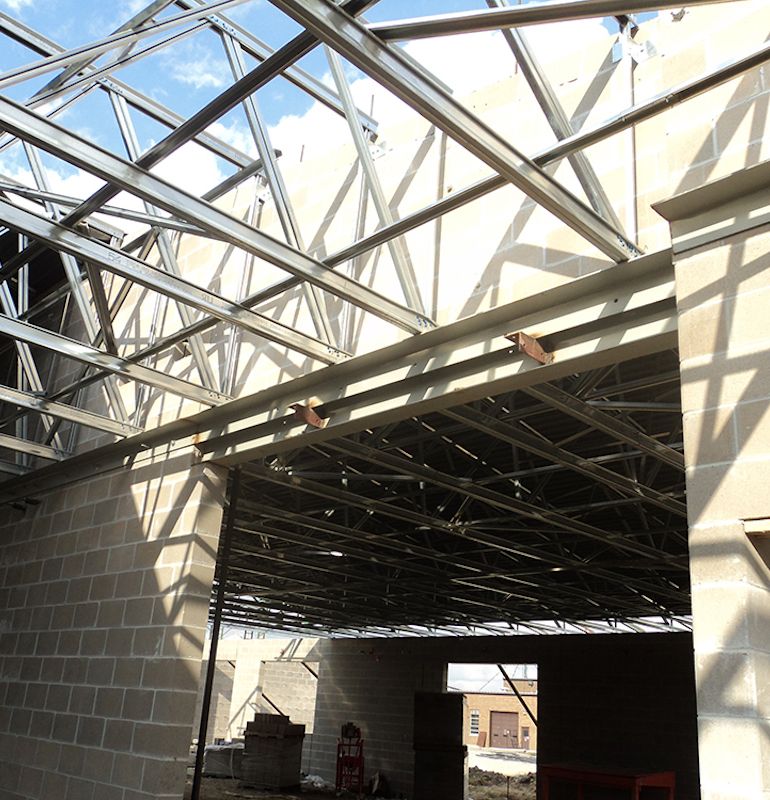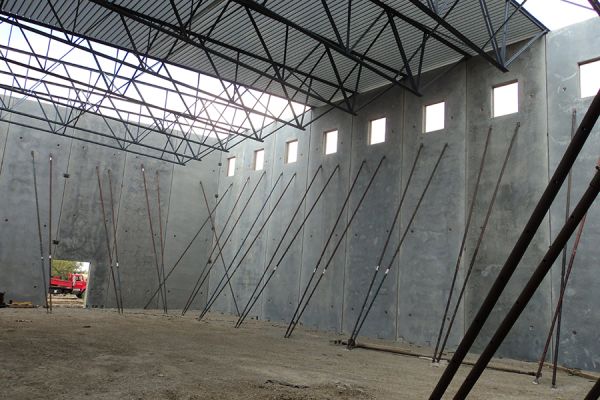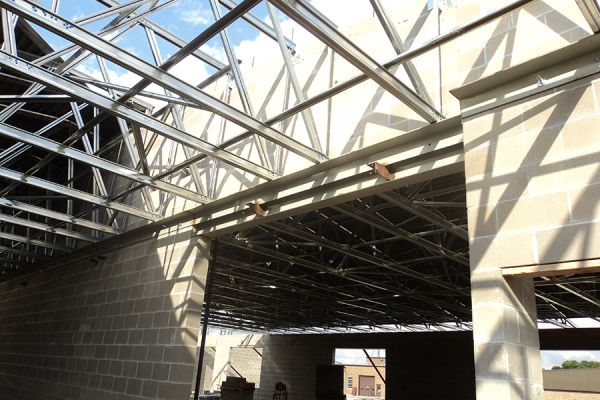



West Marshall Middle School
West Marshall Community School District required a new middle school to accommodate growth. The new building is structured with steel joists and light gauge trusses supported by load bearing walls. Precast concrete floors were utilized for a mechanical mezzanine and to create a storm-safe area.
The existing middle school was updated and remodeled for continued use as part of the elementary school facility.
DETAILS
LOCATION: State Center, IACLIENT: SVPA Architects, Inc.
CONTRACTOR: Larson & Larson Construction, LLC.
TEAM: James E. Tometich, P.E.
